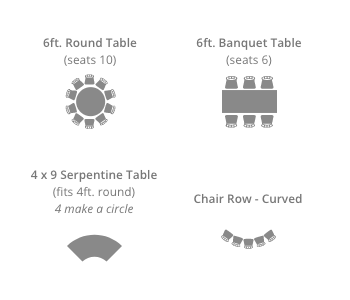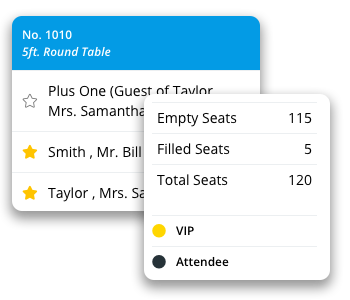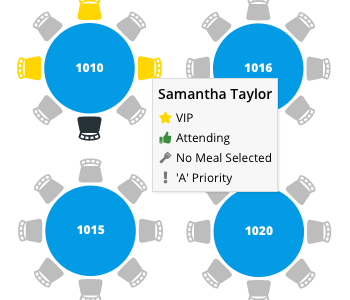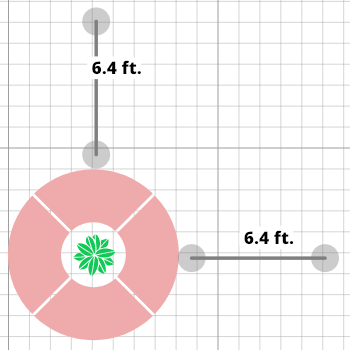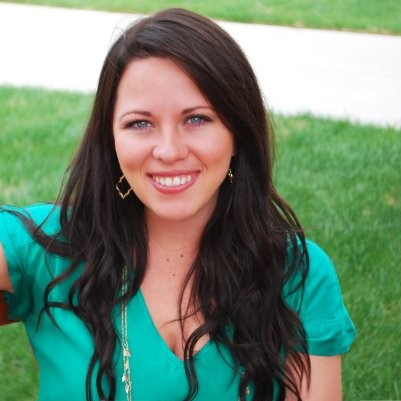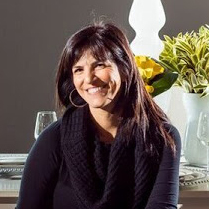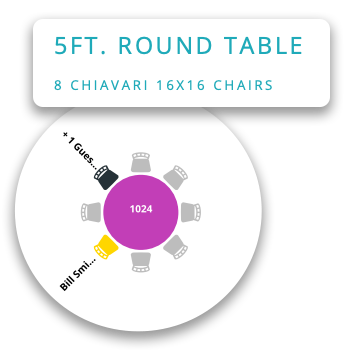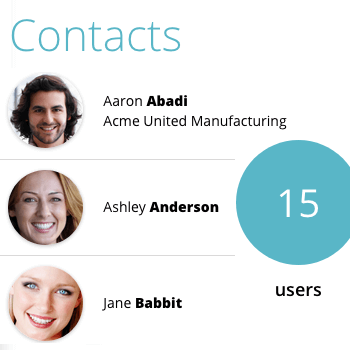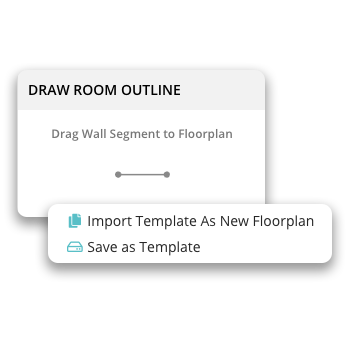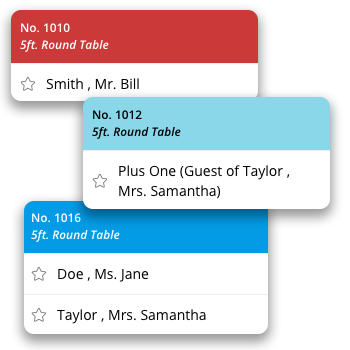How to choose the best event floor plan software for your needs
Event planning professionals have been diagramming floor and room layouts for decades to better represent to clients, vendors and internal staff the visual flow of an event as well as where guests, tables, furniture, equipment and other items will be arranged in an event space.
Originally, venue and event managers as well as wedding planners had to manually draw floor plans (yuck) until computer-aided design or CAD technology came along. However, CAD software programs often had a fairly steep and lengthy learning curve and were prohibitively expensive.
Next came PC-based floor plan generators and tools like Microsoft Visio, which offered more flexibility and shorter ramp up times. And now online event floor plan apps offer an all-in-one approach by delivering a wealth of features and instant access to event planning tools while simplifying the entire design process and the ability to create seating arrangements (just do a quick Google search and you will find several great tools including Planning Pod's easy to use solution plus AllSeated and Social Tables).
Yes, event technology has come a long way, from hand-drawn layouts and spreadsheets to online tools that let you manage hundreds of event details, including event registration, scheduling and booking, timelines and gantt charts, social media management, and intricate layout designs with 3D modeling. So let’s take a look at the advantages of these more design-oriented Web-based tools that can help planners and event venues from New York to Berlin to Sydney to Hong Kong and beyond.
What are the benefits of online event floor plan software for event diagramming?
There are quite a few key advantages that current online tools have over older methods of building event diagrams.
- Build layouts faster - User friendly room layout apps with drag-and-drop capabilities and reusable templates mean you can build setups in minutes, not hours, which can save time for you and your staff.
- Easier to GET STARTED! and use - No hand drawing or CAD expertise is required, and you can be proficient with most Web-based tools in a day or two.
- Accurate representation of elements - With most reputable event floor plan generators, all elements you place on the floor are to scale so there’s never any issues when you actually start setting up a room.
- Output looks very professional - The printouts and output files (like PDFs) have clean lines, colors and an orderly appearance; it just simply looks as if it were designed by a professional in something like Adobe Illustrator (but with a lot less to learn).
- Easy to edit your designs - To change a design, you don’t have to scrap your existing floorplan but just go back into your event floor plan generator app and edit it. And you can even duplicate a floor plan to create one or more versions.
- Display more information - If you need to add lots of notes and details in your designs, you can fit quite a bit into each one.
- Built-in seating arrangement - Assigning guests to seats is as easy as dragging-and-dropping names from your guest list onto seats at tables and in chair rows. And you can print out these seating charts or display them on monitors at the entrance of events so your guests can easily locate their seats. How’s that for attendee engagement out of the gate...
- Integrates with other apps - Many top event planning software programs have their own guest list and check-in tools for creating seating charts and managing attendees, and some even integrate with other applications for sharing data across platforms.
- Great tool for sales - Nothing sells your event services or venue space like visually showing a prospect what they can expect, and a colorful, detailed wedding, conference room or meeting room diagram is worth a thousand sales pitches. Venue layout software is especially helpful for restaurants, banquet halls, golf clubs and wineries in selling space rentals and services for private events.
- Collaborate easily - A huge benefit of having your electronic event diagrams online is that you can easily share them in real-time with your co-workers, staff, clients and contractors, and event layout software also lets you open up your designs to having others edit them (if you wish).
- Compatible with every operating system - A reputable online event floor plan maker should work via Web browsers so that they are compatible with Macs and PCs as well as many Apple, Android and other tablet and mobile devices.
What kinds of events would benefit from an event floor plan app?
- Banquets and galas - Great for laying out events that require food service or catering with lots of table seating, banquet setups, stages and floors.
- Classrooms and seminars - Represent an educational setup with desks and chairs or more of a professional setting with meeting or conference tables.
- Exhibition halls and trade shows - Exhibit spaces must allow for adequate flow of people through the space, and trade show floor plans let you depict exhibitor booths, aisles, open spaces, kiosks, gathering areas and more.
- Meetings and conferences - Large events with many participants require extensive planning, and floor plans for conferences let you direct staff on how to set up individual meeting and conference room setups as well as auditorium layouts.
- Parties and Celebrations - Create plans for festive social occasions of any kind or size, whether in a venue like a hotel or restaurant, in someone’s house or home or even in a park or outdoor area.
- Social Distancing Events - If your events require 6 feet / 2 meters of distance between attendees or diners to minimize the spread of contagions like coronavirus / COVID-19, a seating chart built with adequate social distancing parameters is an appropriate way to protect public health and your guests.
- Weddings - Create wedding setups for receptions and ceremonies, where there may be many requirements like dining, dance areas, stages, band or DJ setups, chair rows and the like.
Who would benefit from using event floor plan software?
- Caterers - Build detailed layouts for buffet or seated dinners with assigned seating and designations of guest meal choices from a menu so servers know where to deliver meals.
- Event planners - Create setups for all kinds of corporate, non-profit and social events to show to your external and internal clients as well as to direct event vendors and staff.
- Event venues and facilities - Build setups for exterior and interior spaces to impress your prospects and clients and show your staff how conference and meeting rooms as well as ballrooms, lobbies and other event spaces should be set up.
- Restaurants - Dining places with group sales can build custom layouts for their private parties and use templates for the most common setups, saving operations and serving staff lots of time.
- Schools, universities and corporate facilities - Design layouts for student, parent and alumni events plus conferences and classes. Set up conference rooms and corporate spaces for employee training, marketing and launch events, sales pitches and more.
10 must-haves to look for in an online event floor plan tool (and 5 extras)
- Drag-and-drop capabilities - Makes it easy to place and move elements.
- To-scale accuracy - Lets you build realistic layouts with adequate space for guest movement.
- CAD compatibility - Allows you to pull in existing autocad designs and images for depicting space boundaries and architectural elements. Ability to draw room boundary walls within the application itself is a plus.
- Complete element library - Provides flexibility for incorporating any kind of table, chair, stage, floor, wall, door, stairs, A/V and more, including furniture libraries.
- Design and decor customizations - Lets you add flourishes of color, texture, text, images and design elements to decorate your floor plan.
- Floor plan templates - Saves you time by allowing you to reuse pre-built floor plan diagrams and create multiple versions of setups.
- Exports and downloads - Lets you print out your designs and download them to shareable files (like PDFs, JPEGs, PNGs).
- Guest list integration - Track registrations and RSVPs, sell tickets online and event registrations, and assign guests to seats (meal choices and table assignments an added bonus).
- Check-in integration - Check in guests at the door and direct them to their table and even chair (table and seat numbering a plus).
- Customer support - Ability to access help documentation and contact support reps if you have issues.
Extras
- Equipment and inventory options - Options for placing equipment (like audio-visual equipment, safety equipment, trusses, etc.) as well as pulling items from your actual inventory (like flatware, tableware, glassware, place settings, linens, centerpieces, etc.).
- Visualization and 3D models - Some event floor plan creators offer 3D floor plan software tools for creating virtual walkthroughs in a 3D environment.
- Event websites for events - Allows for attendees to register or RSVP online via event websites or webpages. Big bonus for online event floor plan apps that offer guest list integration with floor plans.
- Mobile compatibility - Enables access to floor plans via tablets and mobile devices, especially for viewing designs during venue tours and walkthroughs as well as sales pitches on the road.
- Secure solution - Offers security and data protection like server firewalls, data backups and encryption.

