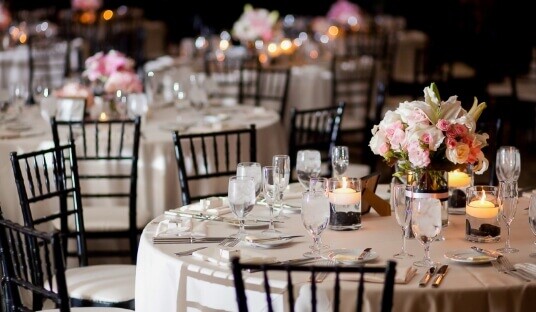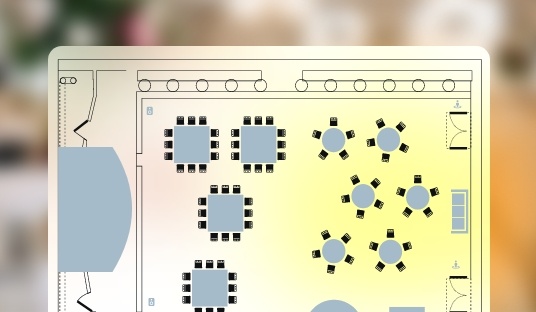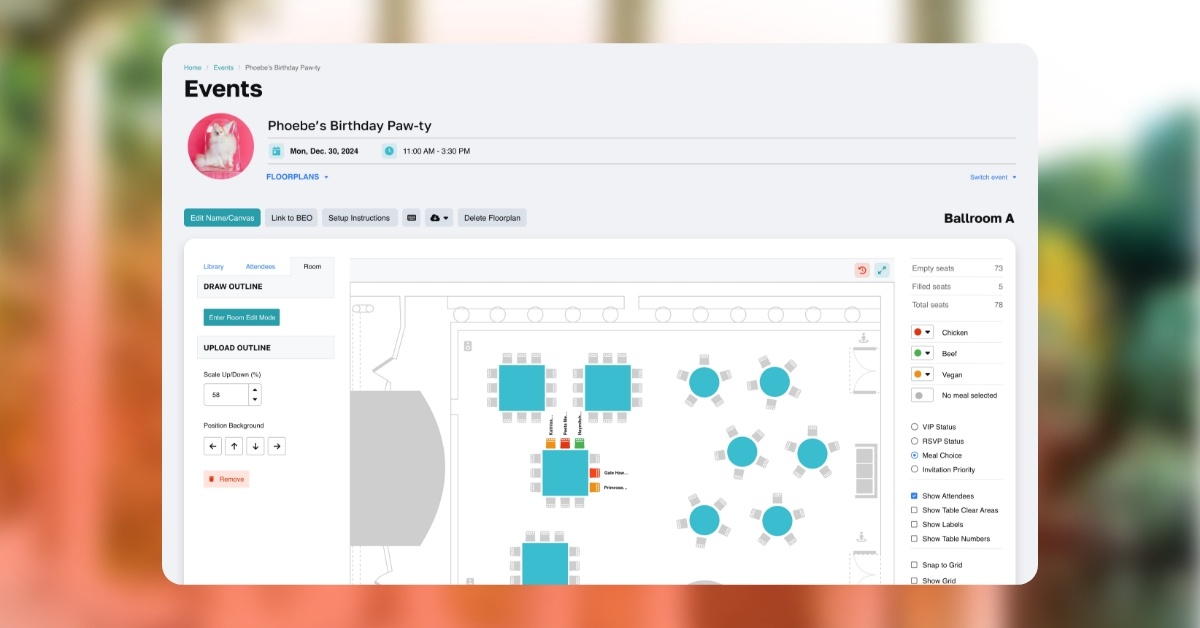-
-
Key features
-
© 2025 Copyright Planning Pod. All Rights Reserved.







"I personally LOVE the floorplan tool because it lets us create amazing, detailed layouts to scale and assign guests to seats."
- Tal Orion, Tal Orion Event Management
© 2025 Copyright Planning Pod. All Rights Reserved.