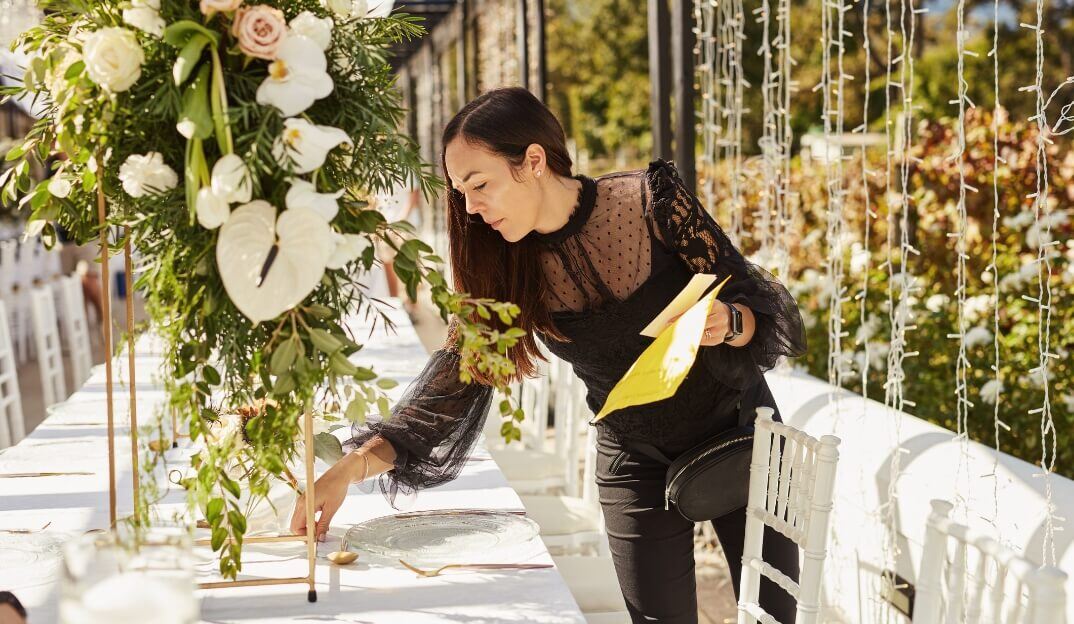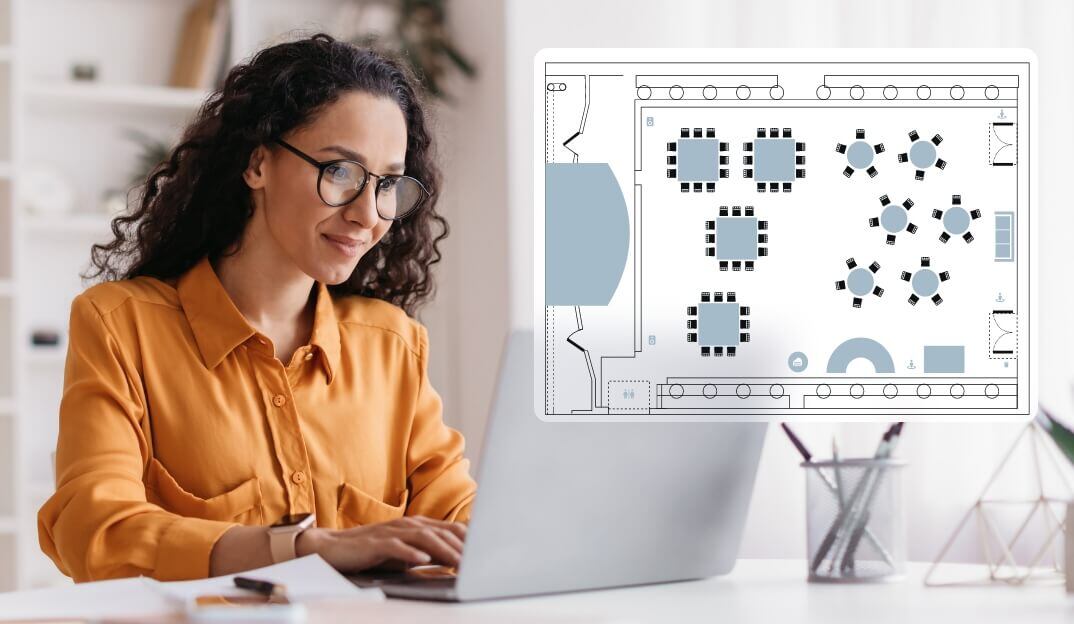Simplify and streamline your event design processes
Our simple drag-and-drop tools give you the power to build detailed event designs from scratch in a matter of minutes. Hundreds of discrete layout elements at your fingertips, including standard tables, chairs, and furniture. Automated setup for instantly adding grids of tables, chair rows, and trade show booths. Smart function menus to make quick edits. Rulers and snap-to grids for aligning items. And intuitive keyboard shortcuts (delete, copy, paste, etc.) to speed up the entire process.






